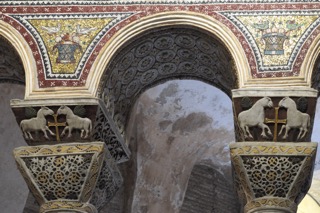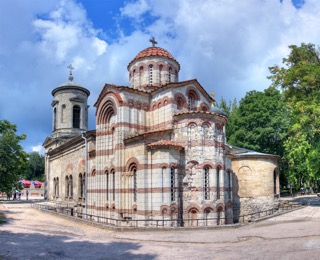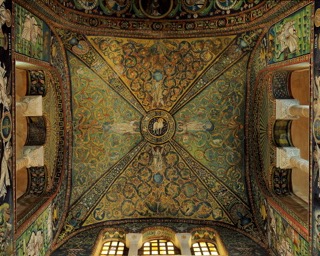Architecture of The Byzantine Empire
- Turkey Tour Agency by Megale Travel
- Jun 3, 2024
- 9 min read
Byzantine Architecture: A Guide
Byzantine architecture refers to the architectural style of the Byzantine Empire, or Eastern Roman Empire, which spanned from 330 AD, when Constantine the Great established the new Roman capital in Byzantium (later named Constantinople), to the fall of the empire in 1453. Initially, Byzantine architecture was indistinguishable from late Roman architecture, featuring arches, vaults, and domes on a grand scale. Over time, it developed its unique characteristics, particularly in church architecture.
Key Features
Arches, Vaults, and Domes: These structural elements were central to Byzantine architecture, often used on a large scale.
Mosaics: Wall mosaics with gold backgrounds became a hallmark of Byzantine buildings, with frescos serving as a more economical alternative.
Marble and Stone Interiors: Luxurious interiors often featured thin plates of marble or colored and patterned stone, with some columns also made of marble.
Materials: Commonly used materials included bricks, stone, and mosaics made from stone or glass tesserae. Precious wood furniture and decorated items also adorned interiors.
Feature | Description |
Structural Elements | Arches, vaults, domes |
Decorative Elements | Gold-background mosaics, frescos |
Interior Finishes | Marble plates, colored stones, marble columns |
Materials Used | Bricks, stone, glass tesserae mosaics, precious wood furniture, silver/golden cups |
Historical Context
Byzantine architecture evolved from earlier Roman and Greek architectural elements. Technological advancements, political changes, and stylistic developments led to a distinct Byzantine style. This style is notably seen in the Greek cross plan of church architecture.
Influences | Impact |
Roman and Greek | Early Byzantine architecture drew heavily from these traditions |
Technological Advances | Led to the development of unique Byzantine architectural features |
Political Changes | Influenced the style and structure of buildings |
Civil Architecture
The Byzantines continued the Greco-Roman tradition in civil architecture, building impressive fortifications and bridges. However, they did not construct aqueducts on the same scale as the Romans.
Cultural and Artistic Influence
Modern historians use the term "Byzantine" to describe the medieval Roman Empire as it evolved around Constantinople (modern-day Istanbul) rather than Rome. Byzantine architecture had a significant impact on later medieval architecture throughout Europe and the Near East.
Legacy
Byzantine architecture remains a distinct and influential style, recognized for its grand structural elements, luxurious interiors, and significant contributions to church architecture.
By understanding the key features and historical context of Byzantine architecture, we can appreciate its lasting impact on architectural history and its influence on subsequent architectural styles.
The Evolution and Influence of Byzantine Architecture
Introduction to Byzantine Architecture
When the Roman Empire embraced Christianity and established its new capital in Constantinople, its architectural style became more sensuous and ambitious.
This new style, characterized by exotic domes and opulent mosaics, became known as "Byzantine." This architectural form later spread westward to cities like Ravenna and Venice and as far north as Moscow.
Key Characteristics
Domes and Open Spaces: Most Byzantine churches and basilicas feature high-riding domes, creating vast open spaces that enhance natural light.
Round Arches: The round arch is a fundamental element of Byzantine style, contributing to the structural integrity and aesthetic of the buildings.
Golden Mosaics: Magnificent golden mosaics, known for their graphic simplicity, bring light and warmth into the interiors of churches.
Innovative Capitals: Byzantine capitals diverge from Classical Greek and Roman styles, featuring sinuous lines and naturalistic forms, which foreshadow the Gothic style.
Feature | Description |
Domes | High-riding, creating vast open spaces, enhancing light |
Arches | Round arches fundamental to structural design |
Mosaics | Golden mosaics adding light and warmth |
Capitals | Sinuous lines and naturalistic forms, precursors to Gothic style |
Comparing Classical and Byzantine Religious Architecture
Byzantine architecture significantly differed from Classical religious architecture, particularly in the purpose and design of their interiors and exteriors.
Classical Temples: The exterior was of primary importance as ceremonies were held outside. Only priests entered the temple's interior, which housed the deity's statue.
Byzantine Churches: Christian liturgies were held inside, making the interior space crucial. The iconic Hagia Sophia stands as the quintessential example of Byzantine architecture, much like the Parthenon represents Classical religion.
Aspect | Classical Temples | Byzantine Churches |
Primary Focus | Exterior importance | Interior importance |
Ceremonial Space | Ceremonies held outside | Liturgies held inside |
Iconic Examples | Parthenon | Hagia Sophia |
Legacy and Influence
Byzantine architecture's influence extended beyond its era, shaping medieval architecture across Europe and the Near East. Its innovative use of domes, arches, and mosaics, along with its break from Classical conventions, laid the groundwork for future architectural developments, including the Gothic style.
Byzantine architecture represents a pivotal evolution in architectural history, marked by its ambitious structures and luxurious interiors. Its legacy continues to inspire and influence architectural designs, reflecting a rich blend of artistic and cultural heritage.
Byzantine Columns: A Detailed Exploration
Variety and Innovation
Byzantine columns exhibit a remarkable variety, evolving from the classical Corinthian style. Unlike the uniformity seen in classical architecture, Byzantine columns display unique designs created by sculptors who often left the stone rough from the quarry, carving intricate and innovative patterns.
Design Characteristics
Undercutting and Ornamentation: The ornamentation is often undercut with drills, abandoning fluted shafts in favor of more complex designs.
Unique Patterns: Each column features distinct patterns, with minimal repetition across structures.
Natural Motifs: Leaves carved to appear wind-blown are a notable design, as seen in the 7th-century Hagia Sophia in Thessaloniki. Similar intricate patterns are found in other significant Byzantine structures.
Characteristic | Description |
Ornamentation | Undercut with drills, fluted shafts abandoned |
Pattern Variety | Unique designs with minimal repetition |
Natural Motifs | Wind-blown leaves, lush foliage, and floral patterns |
Notable Examples
Hagia Sophia, Thessaloniki: Features remarkable wind-blown leaf designs.
Cathedral of Saint Mark, Venice: Columns that captivated John Ruskin.
Sant'Apollinare in Classe, Ravenna: Notable for its unique column designs.
San Vitale, Ravenna: Columns with delicate floral patterns resembling belt buckle and dagger blade decorations.
Types of Columns
Composite Columns: These combine Corinthian and Ionic elements, primarily lining the nave of Hagia Sophia. They are characterized by lush foliage filling the scrolls, reflecting a distinct nonclassical sensibility.
Ionic Columns: Positioned behind the Composite columns in Hagia Sophia, these are used in side spaces and are filled with varied foliage designs.
Column Type | Description |
Composite | Combines Corinthian and Ionic styles, lush foliage in scrolls, used in Hagia Sophia nave |
Ionic | Positioned in side spaces of Hagia Sophia, filled with varied foliage designs |
Additional Features
Dosseret: In San Vitale, Ravenna, the dosseret is required to support the wider arch springing above the column, illustrating the adaptation to structural needs.
Animal Carvings: Eastern Byzantine columns occasionally feature conventional carvings of eagles, lions, and lambs.
Comparison with Classical Columns
Byzantine columns mark a departure from classical conventions, embracing more organic and innovative designs. While classical columns often adhered to strict stylistic rules, Byzantine columns showcase the creativity and individuality of their sculptors.
Byzantine columns are a testament to the architectural innovation of the Byzantine Empire. Their varied designs, intricate ornamentation, and departure from classical norms highlight the unique aesthetic sensibility that defined Byzantine architecture. These columns not only supported the grand structures of the time but also served as canvases for artistic expression, influencing architectural styles for centuries to come.
Byzantine Architecture: Innovations and Legacy
Architectural Advancements
Byzantine architecture is marked by significant advancements in geometric complexity and decorative techniques. This era saw the incorporation of brick and plaster alongside stone in public structures, a freer use of classical orders, and a shift from carved decorations to intricate mosaics.
Complex domes were supported by massive piers, and alabaster windows allowed light to softly illuminate interiors. Most surviving structures are sacred, as many secular buildings have not endured.
Key Features
Geometric Complexity: Buildings exhibited increased geometric sophistication.
Materials: Brick, plaster, and stone were used in combination for decoration.
Classical Orders: Employed more freely in design.
Mosaics: Replaced carved decorations, adding vibrant color and detail.
Domes and Piers: Complex domes rested on massive piers.
Lighting: Windows used thin sheets of alabaster to diffuse light.
Feature | Description |
Geometric Complexity | Increased sophistication in building designs |
Materials | Combined use of brick, plaster, and stone |
Classical Orders | Freer use in architectural design |
Mosaics | Replaced carved decorations, adding color and detail |
Domes and Piers | Complex domes supported by massive piers |
Lighting | Alabaster windows softly illuminated interiors |
Notable Structures and Innovations
Prime examples of early Byzantine architecture date from Emperor Justinian I's reign, with surviving structures in Ravenna, Istanbul, and Sofia. One of the most significant breakthroughs was the invention of pendentives, which allowed for the smooth transition from a square plan to a circular dome.
Ravenna:
Sant'Apollinare Nuovo: Longitudinal basilica.
San Vitale: Octagonal, centralized structure.
Istanbul:
Hagia Sophia: Iconic domed church.
Hagia Irene: Another significant domed church.
Saints Sergius and Bacchus: Early model combining longitudinal basilica and centralized elements.
Sofia:
Church of St Sophia: Early example of Byzantine architecture.
Location | Structure | Description |
Ravenna | Sant'Apollinare Nuovo | Longitudinal basilica |
Ravenna | San Vitale | Octagonal, centralized structure |
Istanbul | Hagia Sophia | Iconic domed church |
Istanbul | Hagia Irene | Significant domed church |
Istanbul | Saints Sergius and Bacchus | Early model with combined elements |
Sofia | Church of St Sophia | Early Byzantine architecture |
Other Significant Structures
Great Palace of Constantinople: Now in ruins.
Walls of Constantinople: Featured 192 towers.
Basilica Cistern: Contained hundreds of recycled classical columns.
San Apollinare in Nuovo (Ravenna): Mosaic depicts an early Byzantine palace.
Hagios Demetrios (Thessaloniki): A prime example from the 7th century.
Saint Catherine's Monastery (Mount Sinai): Significant religious structure.
Jvari Monastery (Georgia): Reflects architectural developments post-Justinian.
Echmiadzin Churches (Armenia): Show 7th-century architectural evolution.
Structure | Location | Description |
Great Palace of Constantinople | Constantinople | Now in ruins |
Walls of Constantinople | Constantinople | Featured 192 towers |
Basilica Cistern | Constantinople | Contained recycled classical columns |
San Apollinare in Nuovo | Ravenna | Mosaic depicts an early Byzantine palace |
Hagios Demetrios | Thessaloniki | Prime example from the 7th century |
Saint Catherine's Monastery | Mount Sinai | Significant religious structure |
Jvari Monastery | Georgia | Reflects post-Justinian architectural developments |
Echmiadzin Churches | Armenia | Show 7th-century architectural evolution |
Engineering Feats
Remarkable engineering accomplishments of the Byzantine era include:
Sangarius Bridge: Spanning 430 meters.
Karamagara Bridge: Known for its pointed arch.
Hagia Sophia Dome: A marvel of engineering and design.
Engineering Feat | Description |
Sangarius Bridge | 430 meters long |
Karamagara Bridge | Features a pointed arch |
Hagia Sophia Dome | Engineering and architectural marvel |
Byzantine architecture, with its innovative use of materials, geometric complexity, and pioneering structural techniques, represents a significant period in architectural history. Its influence is evident in the surviving sacred structures and the enduring legacy of its engineering marvels.
Middle and Late Byzantine Architecture: Key Developments and Examples
Middle Byzantine Architecture
Macedonian Dynasty Innovations
During the Macedonian dynasty, significant developments in Byzantine architecture were observed, particularly in the cross-in-square church design. Basil I's votive church of the Theotokos of the Pharos and the Nea Ekklesia, though no longer extant, served as prototypes for later structures. Notable examples include:
Cattolica di Stilo, Southern Italy (9th century): An early example of the cross-in-square plan.
Monastery Church of Hosios Lukas, Greece (c. 1000): Renowned for its intricate mosaics and architecture.
Nea Moni of Chios: A project of Constantine IX, featuring elaborate decoration.
Daphni Monastery, Near Athens (c. 1050): Displays important architectural shifts post-Iconoclasm.
Church | Location | Date | Significance |
Cattolica di Stilo | Southern Italy | 9th century | Early cross-in-square plan |
Hosios Lukas | Greece | c. 1000 | Intricate mosaics and architecture |
Nea Moni | Chios | Mid-11th century | Elaborate decoration |
Daphni Monastery | Near Athens | c. 1050 | Post-Iconoclasm architectural shifts |
Architectural Trends
Multiple Subsidiary Domes: Seen in Hagia Sophia in Ochrid and St. Sophia Cathedral in Kiev, indicating a trend towards taller and narrower domes over time.
Comnenian and Paleologan Periods
Comnenian Period
Architectural examples from the Comnenian period in Istanbul and Asia Minor are sparse, with notable exceptions being:
Elmali Kilise and Rock Sanctuaries, Cappadocia: Unique rock-cut churches.
Pantokrator and Theotokos Kyriotissa Churches, Istanbul: Represent the surviving architectural styles.
Cloisonné Masonry
Middle Byzantine architecture often used "cloisonné masonry," a mix of stone and brick, as seen in the Pammakaristos Church in Istanbul.
Paleologan Period
Late Byzantine architecture from the Paleologan period is characterized by less emphasis on vertical structures, favoring intricate exterior decorations and the use of complex brickwork or glazed ceramics.
St Saviour at Chora, Istanbul: Known for its elaborate mosaics and frescoes.
St Mary Pammakaristos, Istanbul: Noted for its late Byzantine additions.
Church | Location | Date | Significance |
St Saviour at Chora | Istanbul | 14th century | Elaborate mosaics and frescoes |
St Mary Pammakaristos | Istanbul | Late Byzantine era | Late Byzantine architectural and decorative additions |
Other Notable Structures
Church of the Holy Apostles, Thessaloniki: Features complex brickwork patterns.
Mount Athos and Mistra: Home to several late Byzantine churches and the Palace of the Despots.
Pammakaristos Church Parekklesion: Added c. 1310, it showcases late Byzantine ornate design and mosaics with shifting styles.
Structure | Location | Date | Significance |
Church of the Holy Apostles | Thessaloniki | Late Byzantine era | Complex brickwork and glazed ceramics |
Monasteries on Mount Athos | Mount Athos | Late Byzantine era | Significant religious and architectural sites |
Pammakaristos Church Parekklesion | Istanbul | c. 1310 | Ornate design and evolving mosaic styles |
Engineering Feats
Remarkable engineering accomplishments include:
Sangarius Bridge: Spanning 430 meters.
Karamagara Bridge: Known for its pointed arch.
Hagia Sophia Dome: A marvel of engineering and design.
Engineering Feat | Description |
Sangarius Bridge | 430 meters long |
Karamagara Bridge | Features a pointed arch |
Hagia Sophia Dome | Engineering and architectural marvel |
Middle and Late Byzantine architecture showcases a rich evolution of styles and techniques. From the cross-in-square plans of the Macedonian dynasty to the ornate designs of the Paleologan period, Byzantine architects achieved remarkable advancements. These developments are reflected in the surviving structures that continue to influence architectural styles across regions and eras.
Byzantine Architectural Plans and Innovations
Early Byzantine Architecture
Key Types of Plans
Basilican (Axial) Plan:
Example: Basilica of the Holy Sepulchre, Jerusalem.
Characteristics: Longitudinal layout, typically featuring a nave flanked by aisles, with an apse at one end.
Circular (Central) Plan:
Example: Great Octagonal Church, Antioch.
Characteristics: Circular or polygonal layout, often with a central dome. Vaulting and domes were common, enhancing the vertical emphasis and spatial unity.
Notable Early Structures:
Church of St. George, Sofia (4th century): Cylindrical domed structure on a square base, featuring thick walls with deep interior recesses.
Church of Saint George, Thessaloniki (5th century): Another example of a circular plan with a central dome.
Santa Costanza, Rome (4th century): Central space surrounded by a vaulted aisle.
Mausoleum of Galla Placidia, Ravenna (5th century): Cross-shaped central plan with vaulting aiding structural stability.
Justinian Era Breakthroughs
Innovations:
Hagia Sophia, Constantinople (6th century): A combination of central and axial plans with a large central dome supported by pendentives, flanked by semi-domes and minor apses, creating a vast, unbroken interior space.
Holy Apostles, Constantinople (6th century): Five-domed cruciform plan with the central dome being the highest.
Architectural Characteristics:
Use of domes to cover vast central spaces.
Introduction of pendentives to transition from square bases to circular domes.
Incorporation of vaulted aisles and apsidal extensions.
Middle Byzantine Architecture
Macedonian Dynasty Developments:
Examples:
Cattolica di Stilo, Southern Italy (9th century): Early cross-in-square design.
Monastery Church of Hosios Lukas, Greece (c. 1000): Known for its mosaics and intricate design.
Nea Moni of Chios: A project of Constantine IX.
Daphni Monastery, Near Athens (c. 1050): Post-Iconoclasm standardized designs.
Architectural Trends:
Multiple Subsidiary Domes: Seen in structures like Hagia Sophia, Ochrid, and St. Sophia Cathedral, Kiev.
Cloisonné Masonry: Walls combining stone and brick for decorative effects, seen in Pammakaristos Church, Istanbul.
Late Byzantine Architecture
Paleologan Period Innovations:
Examples:
St Saviour at Chora, Istanbul: Known for its mosaics and frescoes.
St Mary Pammakaristos, Istanbul: Notable for late Byzantine additions.
Church of the Holy Apostles, Thessaloniki: Features intricate brickwork and glazed ceramics.
Engineering Feats:
Sangarius Bridge: 430 meters long.
Karamagara Bridge: Features a pointed arch.
Hagia Sophia Dome: Engineering marvel.
Byzantine Church Plan Components
Typical Byzantine Church Layout:
Atrium: Square courtyard with a central fountain under a canopy.
Narthex: Entrance porch running across the church front.
Ambo: Central platform for scriptural readings.
Bema: Elevated area with the altar, separated by the iconostasis (a screen bearing icons).
Ciborium: Canopy over the altar.
Synthronon: Rows of seats with the patriarch's throne in the apse.
Sacristies: Diaconicon and prothesis, smaller compartments and apses at the sides of the bema.
Solea: Raised walkway connecting the ambo and bema.
Decorative Influences:
External Brickwork: Patterns influenced by Cufic writing, creating bands of ornamentation.
Interior: Adorned with mosaics or frescoes in higher parts and marble slab incrustations in lower parts, often forming symmetrical patterns.
Byzantine architecture evolved from early basilican and central plans to the sophisticated designs of the Justinian era and beyond. Innovations in dome construction, such as the use of pendentives, allowed for the creation of vast, uninterrupted interior spaces exemplified by Hagia Sophia. The Middle and Late Byzantine periods saw continued refinement in church designs, with complex exterior brickwork and elaborate interior decorations becoming standard. This architectural heritage not only defined the Byzantine Empire but also influenced medieval architecture across Europe and the Near East.









Comments